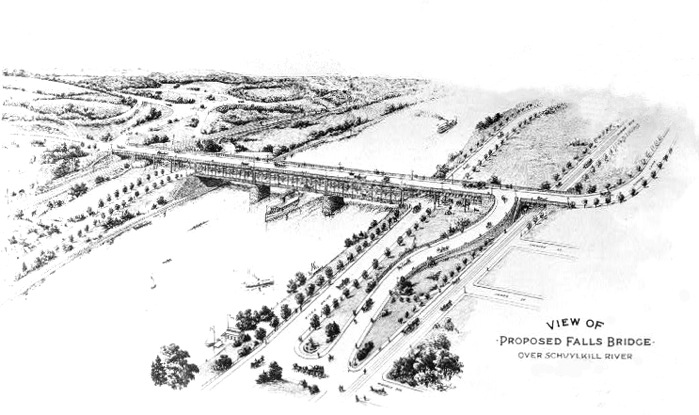
"Rendering of proposed Falls Bridge" (1894). HAER
Falls Bridge, 1894-1895
Schuylkill River at East Falls, Philadelphia PA
© Jane Mork Gibson,
Workshop of the
World (Oliver Evans Press, 1990).
The final natural fall line
of the Schuylkill River as it flows to the Delaware River
occurs at the Falls of the Schuylkill, or East Falls as
it is now known. In 1821 the fall line was appropriated
by the City of Philadelphia by the construction of a dam
down river at Fairmount which created a slackwater pond
as far as Flat Rock Dam in Manayunk. 1
The City
purchased the water power rights from Josiah White and
Joseph Gillingham in 1819 for $150,000. Today when water
in the river is low, the rocks of the falls can still be
seen under the twin bridges carrying the Roosevelt
Expressway (U.S. Route 1) across the
river.
There has been a variety of bridges constructed to span
the Schuylkill at the Falls and they were destroyed by
overloading, by the raging icy flood waters of the
Schuylkill, or by fire. Reports indicate that the
1808-1809 Finley chain suspension bridge was damaged in
1810 when a drove of cattle crossing it caused some of
the suspenders to break and part of the floor then fell
into the river. The bridge was repaired, but broke again
in 1816 after a very heavy snowfall. Faced with no bridge
at the Falls to serve his factories there, Josiah White
erected a wire suspension bridge in 1816 which was
designed to allow workers to cross the river from their
homes on the west bank to the factory on the east bank.
The bridge was 408 feet long and was supported by six
wires, all the iron work was supplied by White's wire and
rolling mill at the Falls. 2
Although only for
pedestrian use, this "spider bridge" is credited with
being the earliest wire suspension bridge in the
country. 3
A series of three
wooden bridges followed, built in 1817, 1829, and 1849.
The first one was a covered bridge that met a spectacular
end when it was lifted off its piers and abutments and
carried down river to Fairmount during the icy winter of
1822.
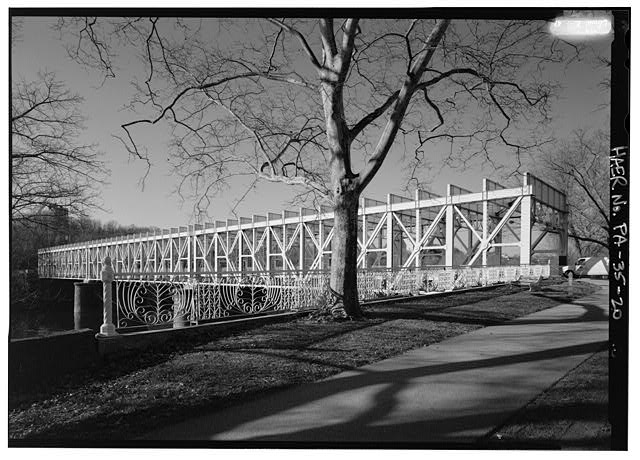
The Falls Bridge that is still in use today was erected
in 1894-95 by Filbert Porter & Co. It is a Pratt
through truss bridge, pin-connected and with a secondary
system of bracing. 4
To anyone
crossing the bridge, it is evident that the overhead
segments are exceptionally heavy. This is because the
original design was for a double deck bridge, but the
upper deck was not built. The original plan is an early
example of transportation engineering with respect to the
approaches to the bridge levels. 5
The bridge is 600
feet long, 40 feet wide, and connects Kelly Drive at
Calumet Street with the West River Drive at Neill Drive
on the opposite side of the Schuylkill. The abutments and
two piers are of stone masonry. At the time of
construction, James H. Windrim was the Director of Public
Works and George S. Webster was Chief Engineer. The cost
of the bridge was $262,000, in contrast with $102,000 for
the City Avenue Bridge which was 712 feet long and had
been built with private funds but was later purchased by
the city. 6
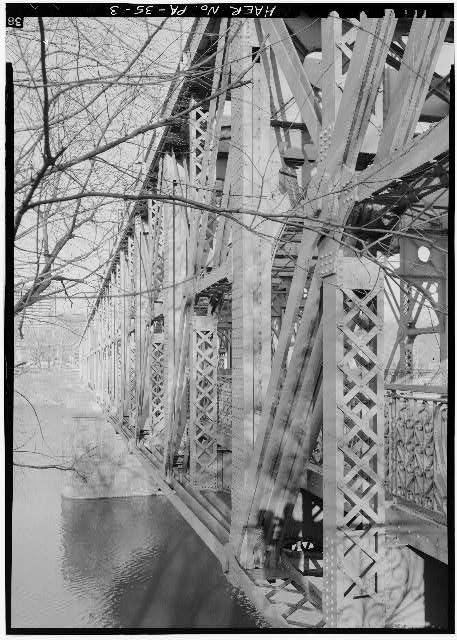
1 See
Workshop
of the World "Fairmount Dam."
2 Fred Perry
Powers, "Early
Schuylkill Bridges," Philadelphia History, vol.
1, no. 11, (1914), pp. 306-308.
3 See Charles E.
Peterson, "The Spider Bridge, A Curious Work at the Falls
of Schuylkill, 1816,"Canal History and Technology
Proceedings, vol. v, March 22, 1986, pp. 243-59.
4 Richard Webster,
Philadelphia
Preserved (Philadelphia, 1976), p. 231.
5 "View
of Proposed Falls Bridge over Schuylkill River,
Department of Public Works, Bureau of Surveys, Dec. 1894,
Philadelphia," (Philadelphia City Archives).
6 Joseph Jackson,
Encyclopedia
of Philadelphia, Vol. 2 (Philadelphia,
1933), p. 329.
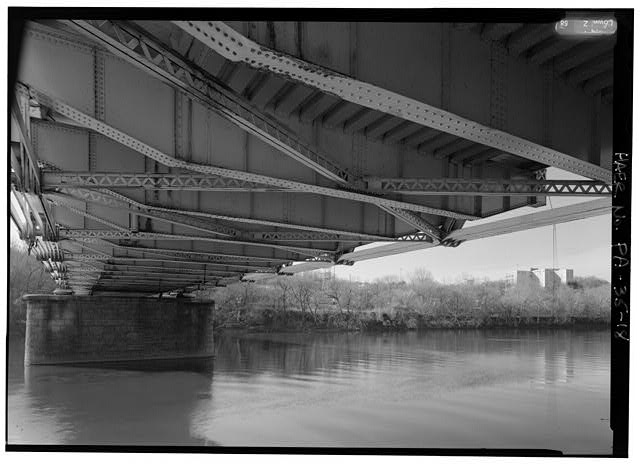
Update May
2007 (by
Jane Mork Gibson):
The Falls Bridge built in 1895 is still an active part of
the transportation system in Philadelphia. It is a Petit
through-truss structure, pin-connected with a secondary
system of bracing. The original plans called for a
double-decked bridge, but the upper level was never
built. The two approaches for the upper deck on the east
bank were to go from (1) where the Schuylkill Falls
Housing Project was built and (2) parallel with Ridge
Avenue to Midvale Avenue. On the west bank, the upper
deck would span the approach to the lower deck as well as
the Reading Railroad tracks, going to the top of the
Falls road, now Neill Drive.
The upper deck was never built, probably because of the
excessive cost, and the need to displace existing
structures on the site of the approaches to the bridge.
The city had appropriated $300,000 for the total bridge
construction, and with $262,000 already spent on the
supports and the lower level, completion of the upper
level was never done. Beside the cost of the upper level
itself, there would have been additional cost in
acquiring land for the access ramps for the upper level
with such sites as the Police and Fire Houses and the Odd
Fellows’ Hall to be acquired. A newspaper article
circa July 1901, described the situation:
When the bridge was
started, nearly ten years ago, the great piers were
constructed on solid bedrock. When the lower deck was
completed the appropriation became exhausted, and the
bridge was never finished. The plans provide for a
double-decked structure, having three main spans, each of
93 feet between centers of piers; a driveway 50 feet
wide, and two sidewalks, each ten feet wide, making a
total width of 70 feet for the upper deck. The lower deck
contains a driveway 26 feet wide, and two sidewalks each
12 feet wide.
The lower deck ends with the main spans and connects near
the present grade with the Falls road, on the south, and
Park drive and Ridge avenue, on the north.
It is proposed to continue the upper deck north and south
from the ends of the main spans, upon a plate girder
construction, supported upon columns, which will cross,
with proper clearance, the Philadelphia & Reading
Railway tracks on the south, and connect with Midvale
avenue. On the north it will connect with School lane,
and, by means of a lateral approach, with Penn street,
the Park drive and Ridge Avenue. The first-named
thoroughfare will remain practically unchanged as to
grades.
The bridge will be constructed entirely of steel, with
asphalt on driveways and footways.
With success attending the request of Chief Webster a
complete transformation of the west side of Ridge Avenue
between Midvale avenue and Laboratory will undoubtedly
take place. The winding roadway by which the upper deck
of the bridge will connect with the Park drive will begin
according to the plans as at first prepared at a point
but a short distance above Midvale avenue and will, no
doubt, necessitate the removal of the hostelry now
occupying the old Tissot property, and all the stores
between that point and Calumet street, but also the
Police and Fire Houses and Odd Fellows’ Hall as
well...
The original opening of the Falls Bridge in June 1895 was
greatly celebrated because it provided a much needed link
between the two sides of the river. The colors of the
bridge were quite flamboyant—buff, red, and white.
Great was the expectation that this iron bridge would
never be swept down the river as had been the case with
previous bridges. Current plans to light the bridge are
under way.
The Historic American Engineering Record conducted a
study of the Falls Bridge in 1998, and the file can be
accessed on line as HAER No. PA-35. The file includes a
line drawing of the proposed double-decker bridge as well
as photographs taken during construction and at the time
of documentation.
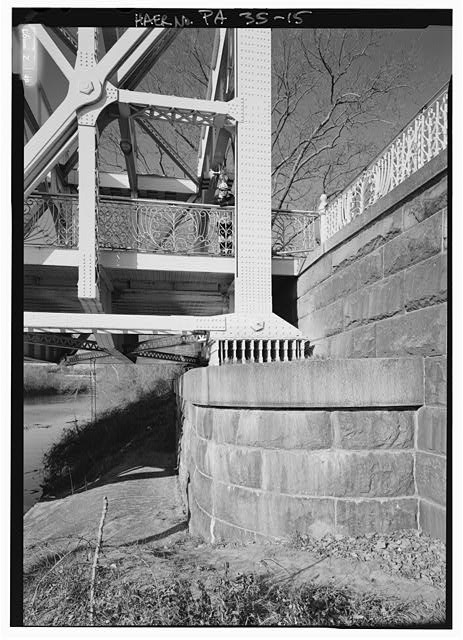
See
also:
Historic American Engineering Record -
Falls Bridge.